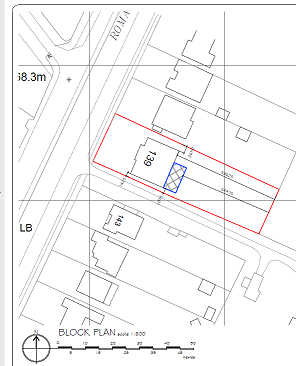- Back button/Page style
- Planning document information
-
Description
Site and block plans provide more detailed information about the existing site and the proposed development in relation to buildings and neighbouring properties.
You must provide site and block plans of the site as it now, and how it will be after your proposed development.
Guidance
You can buy site and block plans in the correct format for your application from the Planning Portal.
You must provide one copy of an up-to-date map with a metric scale of 1:200 or 1:500
The site and block plan that you submit must include:
- the direction of North
- a scale bar
- notes stating whether the plan is enlarged from an Ordnance Survey Map or drawn from a survey
- the proposed development with dimensions, position and distance to the site boundaries
- the location of existing buildings, their dimensions and distance to the site boundaries
- which existing buildings are being retained as part of the application
- the location of any buildings immediately adjacent to the site
- the position of any proposed buildings that are part of the application
- the position of all existing trees on the site
- which existing trees are being retained as part of the application
- the location of any trees immediately adjacent to the site
- the position of any proposed trees that are part of the application
- all public rights of way crossing the site
- all roads and footpaths on land adjoining the site including access arrangements (unless these would not be affected by the proposed development)
- the site boundaries, type and height of boundary such as walls, fences hedges
- access roads, turning areas and car parking bays where relevant giving dimensions
- drainage runs where appropriate
View our example plans for more details.
You can find more details of what you need to submit in our guidance on sample drawings.
You can get help and advice from our Duty Planner on site and block plans and planning applications.
You can get detailed feedback on your proposal by using our pre-application advice service.
Personal and confidential statement
We may publish any information you submit as part of your application. You must tell us if there is any information you do not want us to publish when you submit your application.
If however, we believe that this information is in the public interest, we reserve the right to publish it.
We may also decide parts of your submission are not in the public interest and may redact this information. This information may include telephone numbers, email addresses and signatures.
- When you need to submit this information
-
When you must supply this information
You must submit a site and block plan when you are making an application for:
- Advertising consent
- Agricultural development
- Certificate of lawful use for a proposed development
- Certificate of lawful use for an existing development
- Change of use
- Commercial, industrial and non-residential
- Demolition of an unlisted building
- Householder planning consent
- Listed building consent
- Outline permission with all reserved matters
- Outline permission with some reserved matters
- Permission in principle
- Prior approval
- Prior notification
- Reserved matters
- Residential new build
- Technical details consent
- Telecommunications
- Validation requirements
-
Required by
- National requirement. You can find details of this requirement in the National Planning Policy Framework
- Local requirement. You can find details of this requirement in:
- Local plan policy - LPP1
- Local plan policy - LPP52
- Local plan policy - SP7
These policies can be found in the Local Plan 2013 - 2033 document
- Example
-
Example

