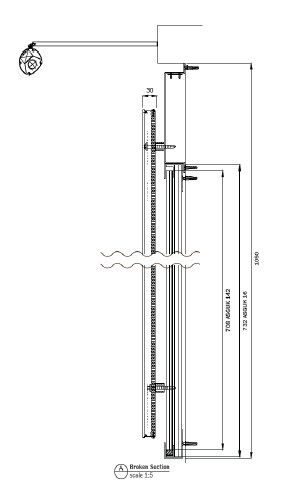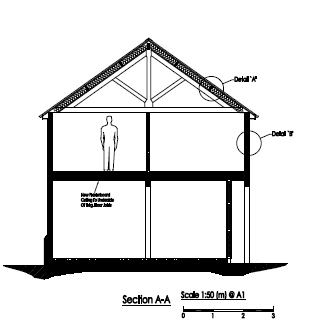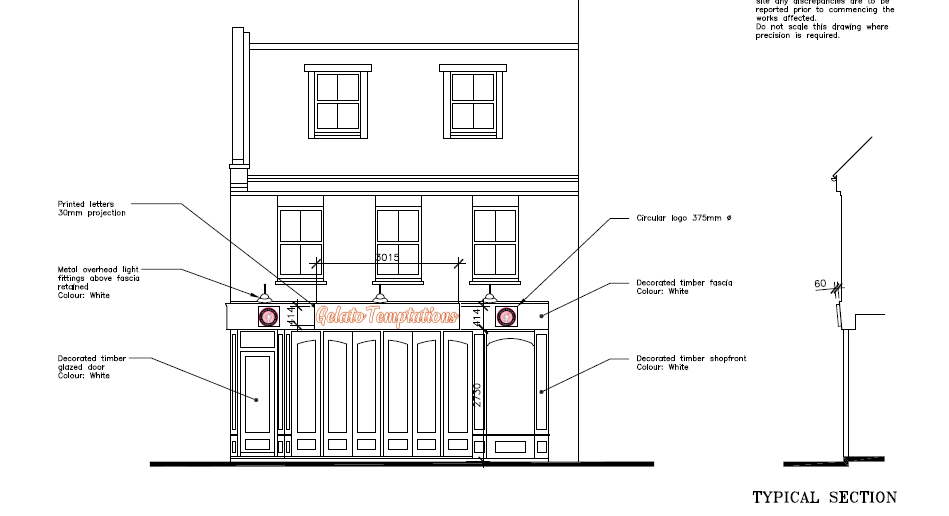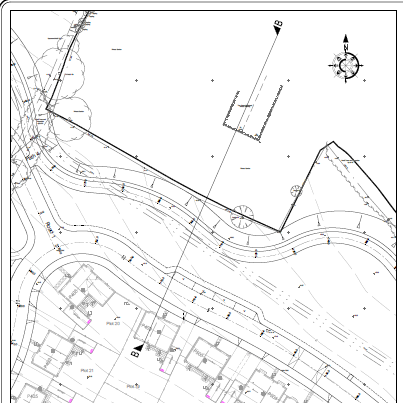- Back button/Page style
- Planning document information
-
Description
Listed building section drawings show what the building or structure would look like if it were cut vertically to reveal the internal space. They show relationships between features that cannot be shown through external elevations.
You can find descriptions of listed buildings on the Historic England website.
Guidance
You need to submit listed building section drawings if you are submitting an application for listed building consent that includes:
- works at upper floor levels, where accommodation is being created beneath the roof. For example within the attic of a house, or the creation of first floor accommodation within a barn conversion
- attaching new signage to a listed building. Your listed building section drawings must show how you will attach the sign
- attaching solar panels to the listed building or any curtilage listed building. This should provide details of the projection and fixings.
Personal and confidential statement
We may publish any information you submit as part of your application. You must tell us if there is any information you do not want us to publish when you submit your application.
If however, we believe that this information is in the public interest, we reserve the right to publish it.
We may also decide parts of your submission are not in the public interest and may redact this information. This information may include telephone numbers, email addresses and signatures.
You can get help and advice from our Duty Planner on listed building section drawings and planning applications.
You can get detailed feedback on your proposal by using our pre-application advice service.
- When you need to submit this information
-
You may have to submit listed building section drawings when you are making an application for:
You need to submit listed building section drawings if your application for listed building consent includes:
- works at upper floor levels, where accommodation is being created beneath the roof. For example within the attic of a house, or the creation of first floor accommodation within a barn conversion
- attaching new signage to a listed building. Your listed building section drawings must show how you will attach the sign
- attaching solar panels to the listed building or any curtilage listed building. This should provide details of the projection and fixings.
- Validation requirements
-
Required by
National requirement. You can find details of this requirement in section 16 of the National Planning Policy Framework
Local requirement. You can find details of this requirement in:- Local plan policy - LPP52
- Local plan policy - LPP53
- Local plan policy - LPP58
- Local plan policy - LPP57
- Local plan policy - LPP59
- Local plan policy - LPP55
- Local plan policy - LPP56
These policies can be found in the Local Plan 2013 - 2033 document
- Example
-




