- Back button/Page style
- Information
-
Any plans you submit must be drawn using metric measurements including
- millimetres (mm)
- centimetres (cm)
- metres (m)
- kilometres (km)
If you submit plans that are not drawn using metric measurements, we will not validate your application.
You can get speak to our Duty Planner if you have any questions about plans.
- Example
-
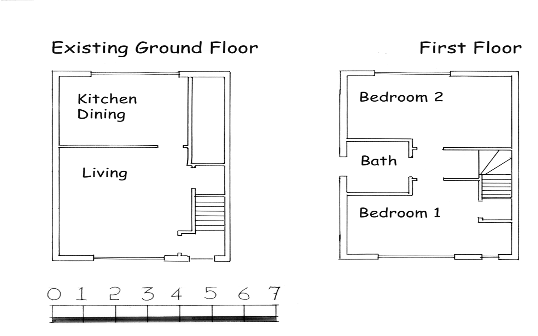
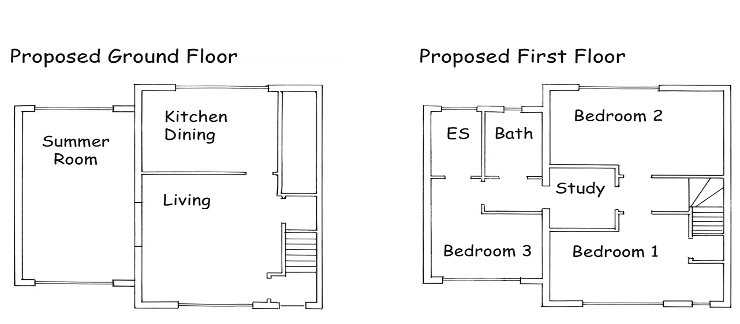
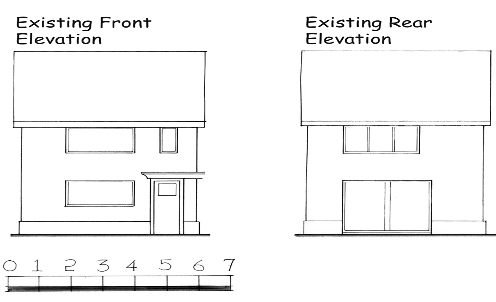
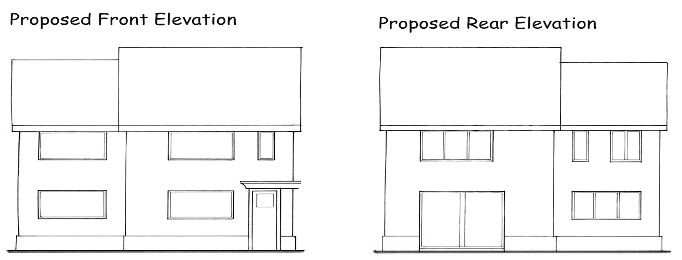
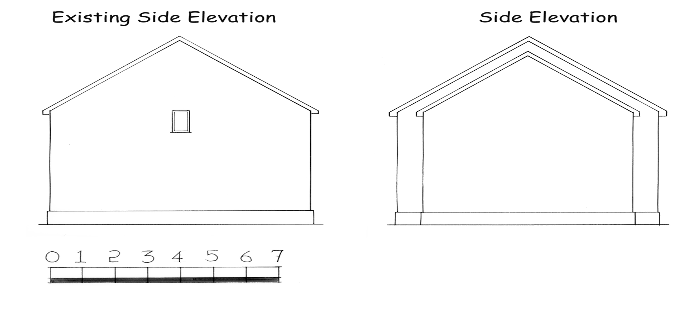
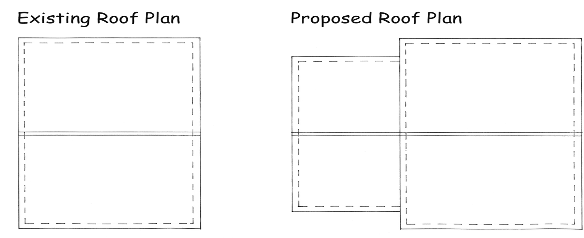
- Existing Elevation and Floor plans
-
You must submit plans, elevations and sections of the existing building to a scale of 1:50.
The plans you submit must show:
- the general construction of the building, for example, brick, stone, solid wall, cavity wall, stud partition, timber framing and so on
- the position of any section lines and any defective areas such as subsidence cracks
